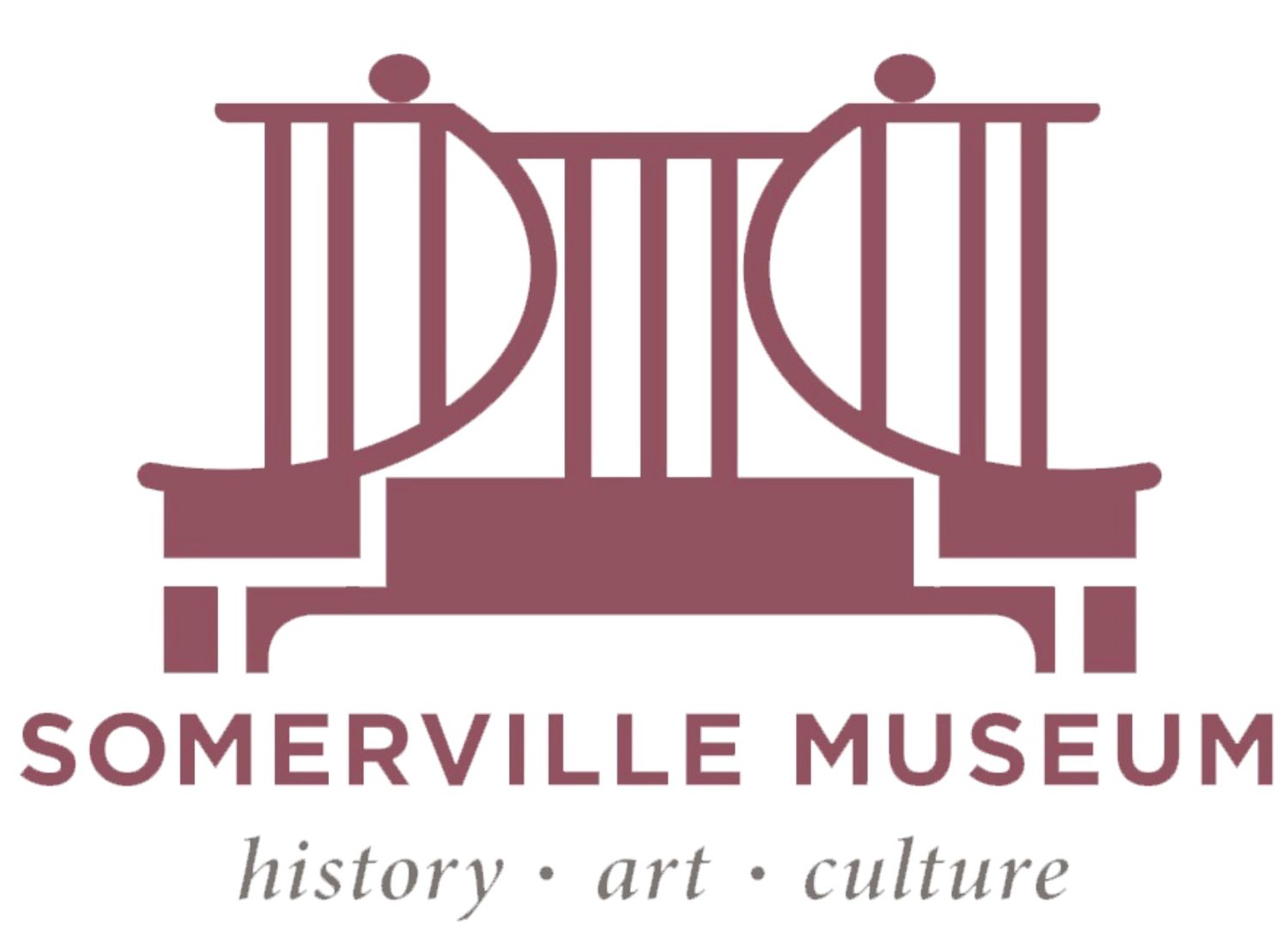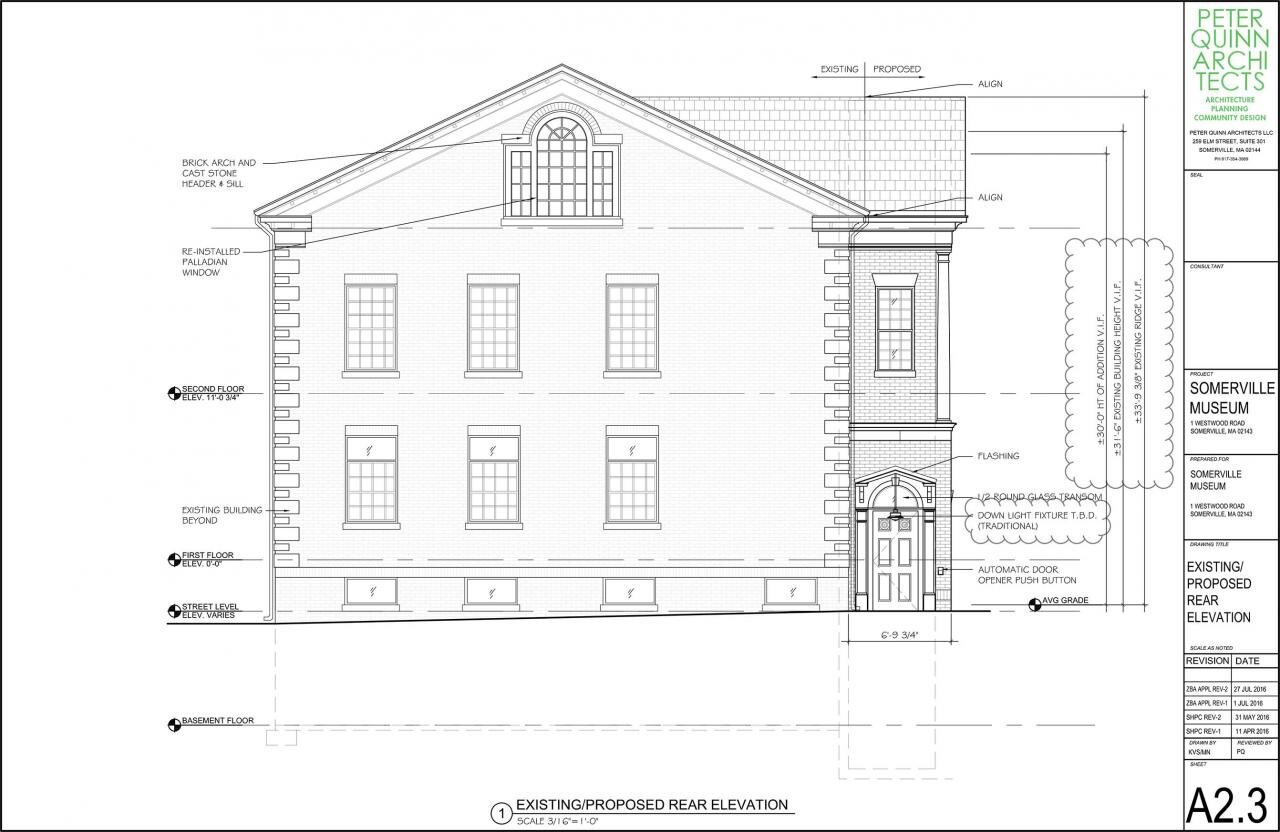The Palladian Window
What is a Palladian Window?
A Palladian window in architecture is a three-part window composed of a large, arched central section flanked by two narrower, shorter sections having square tops. This type of window, popular in 17th- and 18th-century English versions of Italian designs, was inspired by the so-called Palladian motif, similar three-part openings having been featured in the work of the 16th-century Italian architect Andrea Palladio.
Pictured: a schematic of a Palladian window
Credit: Encyclopedia Britannica, 2016, https://www.britannica.com/technology/Palladian-window
The rendering above shows the proposed placement of the Palladian window on the western facade of the Museum building.
HISTORY OF THE PALLADIAN WINDOW:
Where did it come from?
The truth is that at this time, we don’t know. The building incorporated a number of architectural features from other important buildings in Somerville, such as the Loring Library.
Why was the window removed?
The Palladian window was removed sometime between 1980 and 1986 during a major renovation of the Museum’s building. The Trustees planned to add an elevator to the Museum similar to the one now proposed to make the Museum accessible to all three floors. They succeeded in refinishing the basement for occupancy and in creating two accessible restrooms in the basement for men and women among other changes. They also moved the entry door from the end of the west facade of the building to the center position, where it is now and flanked it with two similarly sized windows. In order to do this, they had to remove the Palladian window. It was carefully boxed and kept in the Museum.
Why is the Museum placing the Palladian window in the building now?
The Museum ran out of funds to build the elevator addition by 1986. As it had received funds from the Massachusetts Historical Commission (MHC) to aid in the renovations, the MHC placed a deed restriction on the building that whenever the Museum was able to build an elevator, the Palladian window would be reset into its west-facing facade.
Where is the Museum getting its funding for this project?
The Somerville Historic Preservation Commission is strongly in support of this renovation. With their backing, the Museum was awarded funds from the Community Preservation Act in 2016 to move ahead with the reinstallation.
DID YOU KNOW?
The Central Street interior vestibule, the exterior steps, wrought iron work, and bollards come from the first library in Somerville.
It was a very handsome building built by George F. Loring. Sadly, it was demolished to make way for the Somerville High School and the current Central Hill Library was built with Carnegie funds. Loring lived across from the Library on Highland Avenue and was so distraught by its destruction that he moved out of Somerville.
Loring was one of the founders of the Somerville Historical Society, now known as the Somerville Museum and continued his work with this organisation thereafter.




