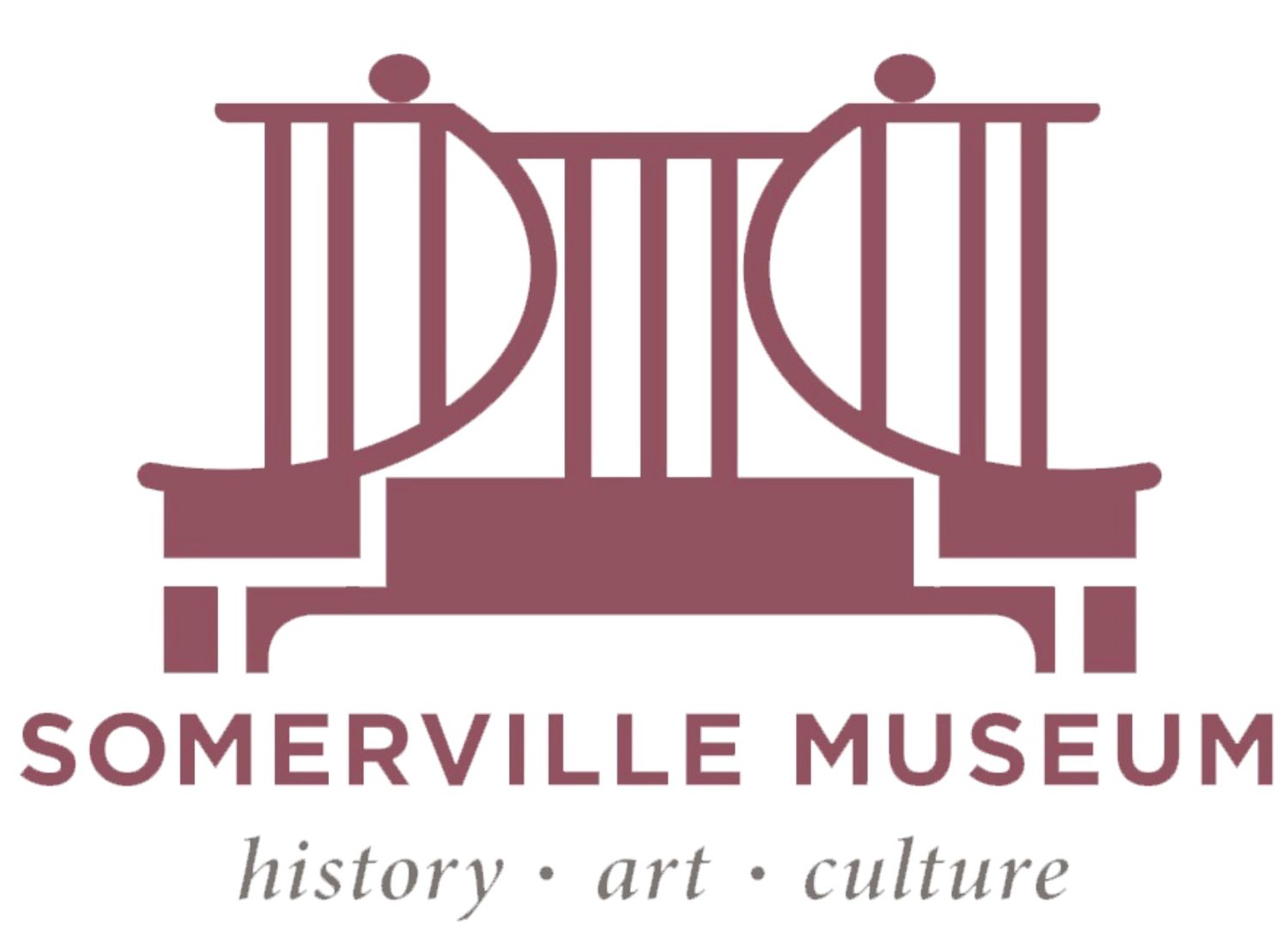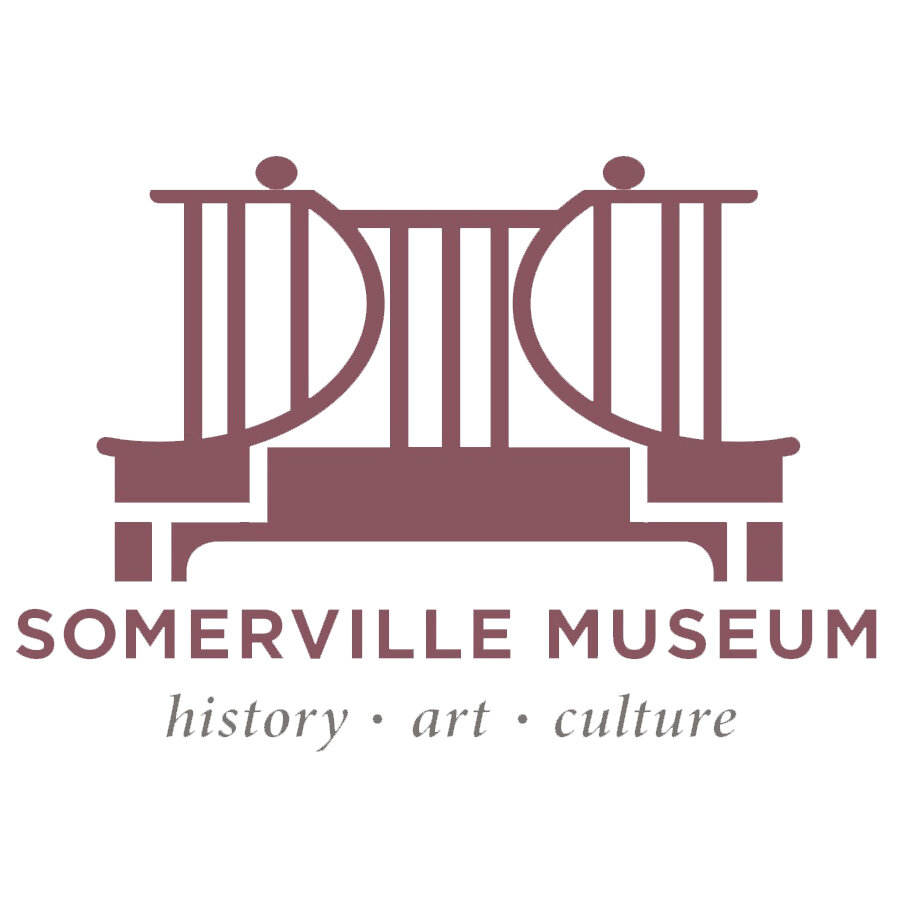Inspiration for the Westwood Road Elevator Facade
Charles Bulfinch – prominent architect and creator of the Federal Style -architect of the Bulfinch Staircase at the Somerville Museum
Elias Haskett Derby Sr. – the prominent merchant whose summer house was a primary inspiration for the Westwood Road elevator addition
Elias Haskett Derby Jr. – the son of Derby Sr. and a merchant in his own right, who lived in Somerville (then Charlestown) at Ten Hills Farm.
How does it compare in style with the original Federal Architectural Style?
Tontine Crescent, Charles Bulfinch, 1793–95
Franklin Place, designed by the renowned architect, Charles Bulfinch and built in Boston, Massachusetts in 1793-95, included the Tontine Residences – a row of sixteen three-story brick townhouses that extended in a 480-foot curve, a small garden, and four double houses. Constructed early in Bulfinch’s career, Franklin Place came after he had seen the possibilities of modern architecture in Europe and had determined to reshape his native city. It was the first important urban housing scheme undertaken in the United States, and the city’s first row-house complex. However, years of decline and the push of industry into the area forced its demolition in 1858.
Tontine Crescent, Wikipedia, 2016
The Derby Summer House, McIntire, 1793–94
Said to have been inspired by the architectural designs of Charles Bulfinch, the Derby Summer House (sometimes called the McIntire Tea House) was designed by Samuel McIntire for Elias Hasket Derby of Salem in 1793 and was constructed by McIntire in July 1794 on Derby’s Farm on Andover Street (Route 114) in Danvers (now Peabody). Samuel McIntire was Salem’s most prominent woodcarver, house builder and cabinet maker during the Federal period in American architecture (1790-1825). Likewise, Elias Hasket Derby was Salem’s most prominent merchant. His ships were the first to land in Canton, China to buy spices, silks, porcelains, lacquerware and other goods. Derby’s son Col. Elias Hasket Derby lived for a time at Ten Hills Farm in Somerville.
Credit: the Danvers Historical Society, 2016
How does it compare in style with the Federal Revival Style in the 1920s?
The Somerville Museum was built in the 1920s in a conservative style based on the Federal Revival fashion at the time.
The Museum’s Central St. facade as of December 2015. The Museum when it was completed in the 1930s.
Note that there is a Palladian window (the three-arched window near the entry door) on the Westwood Rd side of the Museum. This was removed in the early 1980s in anticipation of an elevator addition going onto the Museum’s building at the time of other major renovations.




